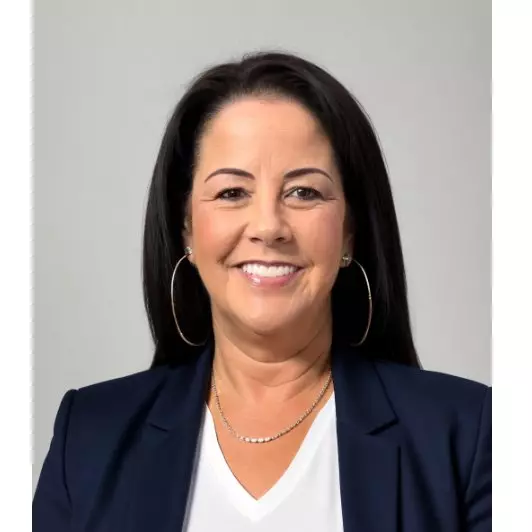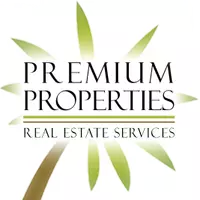$310,960
$299,000
4.0%For more information regarding the value of a property, please contact us for a free consultation.
12212 BUTTONWOOD ROW Hudson, FL 34667
3 Beds
2 Baths
1,771 SqFt
Key Details
Sold Price $310,960
Property Type Single Family Home
Sub Type Single Family Residence
Listing Status Sold
Purchase Type For Sale
Square Footage 1,771 sqft
Price per Sqft $175
Subdivision Beacon Woods Village 11B Add 2
MLS Listing ID W7869171
Sold Date 05/16/25
Bedrooms 3
Full Baths 2
Construction Status Completed
HOA Fees $28/qua
HOA Y/N Yes
Annual Recurring Fee 340.0
Year Built 1977
Annual Tax Amount $2,278
Lot Size 6,969 Sqft
Acres 0.16
Property Sub-Type Single Family Residence
Source Stellar MLS
Property Description
3/2/2/ This block constructed with a salt water pool. Ready to welcome it's new owners. Solar panels provide all the power this home will need and will be paid off (free and clear) at closing. Well maintained with updated windows. Covered front porch with a great view of this serene neighborhood. Pool area is screen enclosed with an enclosed pet area. Kitchen is beautiful with a serving window that opens to the back porch. Convenient to 52 and US 19. Property has an exemption from flood hazard insurance requirement. This home is priced to sell!
Location
State FL
County Pasco
Community Beacon Woods Village 11B Add 2
Area 34667 - Hudson/Bayonet Point/Port Richey
Zoning PUD
Interior
Interior Features Ceiling Fans(s), Thermostat
Heating Central, Electric
Cooling Central Air
Flooring Tile
Fireplace false
Appliance Dishwasher, Range, Refrigerator
Laundry Electric Dryer Hookup, Inside, Washer Hookup
Exterior
Exterior Feature Lighting, Rain Gutters, Sidewalk
Garage Spaces 2.0
Pool In Ground, Lighting, Salt Water, Screen Enclosure
Community Features Clubhouse, Deed Restrictions, Pool
Utilities Available Cable Available, Electricity Connected, Water Connected
Amenities Available Golf Course, Tennis Court(s)
Roof Type Shingle
Porch Covered, Front Porch, Porch, Rear Porch, Screened
Attached Garage true
Garage true
Private Pool Yes
Building
Lot Description Cleared
Story 1
Entry Level One
Foundation Slab
Lot Size Range 0 to less than 1/4
Sewer Public Sewer
Water Public
Architectural Style Contemporary
Structure Type Block,Stucco
New Construction false
Construction Status Completed
Others
Pets Allowed Yes
Senior Community No
Ownership Fee Simple
Monthly Total Fees $28
Acceptable Financing Cash, Conventional, FHA, VA Loan
Membership Fee Required Required
Listing Terms Cash, Conventional, FHA, VA Loan
Special Listing Condition None
Read Less
Want to know what your home might be worth? Contact us for a FREE valuation!

Our team is ready to help you sell your home for the highest possible price ASAP

© 2025 My Florida Regional MLS DBA Stellar MLS. All Rights Reserved.
Bought with CHARLES RUTENBERG REALTY INC


