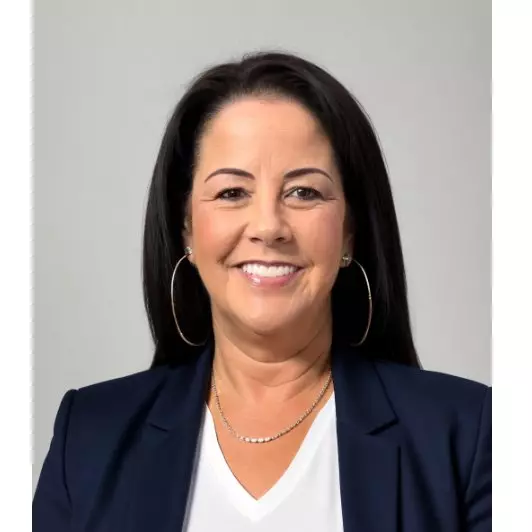$230,000
$230,000
For more information regarding the value of a property, please contact us for a free consultation.
4109 NW 23RD TER Gainesville, FL 32605
3 Beds
2 Baths
1,332 SqFt
Key Details
Sold Price $230,000
Property Type Single Family Home
Sub Type Single Family Residence
Listing Status Sold
Purchase Type For Sale
Square Footage 1,332 sqft
Price per Sqft $172
Subdivision Cherrytree Ph Ii
MLS Listing ID GC527419
Sold Date 06/11/25
Bedrooms 3
Full Baths 2
HOA Fees $35/qua
HOA Y/N Yes
Annual Recurring Fee 428.0
Year Built 1992
Annual Tax Amount $4,546
Lot Size 9,583 Sqft
Acres 0.22
Property Sub-Type Single Family Residence
Source Stellar MLS
Property Description
Light, bright, open floor plan is featured in this 3 bedroom, 2 bath Cherry Tree home with vaulted ceilings, 2 car garage, screened porch and large, private, fenced back yard with no neighbors behind. Luxury vinyl plank flooring in living areas, kitchen and baths. Fully equipped, all appliances included. Coming up from South Florida? Bring your sweater, you'll love our change of seasons! Escaping the cold Northern states with long, gray winters? Bring your swimsuits, shorts and t-shirts because you'll be basking in warm sunshine soon while folks back up north are still shoveling snow! Cherry Tree is perfectly located in northwest Gainesville where you will enjoy short, easy commutes to the University of Florida, Santa Fe College, hospitals, healthcare, I-75, US441, shopping, dining, state and local parks as well as major employment centers, research facilities and bio-tech parks. Kids walk to Norton Elementary just 3 blocks away. NOTE: Pictures depicted are prior to tenant occupancy.
Location
State FL
County Alachua
Community Cherrytree Ph Ii
Area 32605 - Gainesville
Zoning PD
Rooms
Other Rooms Great Room
Interior
Interior Features Ceiling Fans(s), Eat-in Kitchen, Living Room/Dining Room Combo, Open Floorplan, Split Bedroom, Vaulted Ceiling(s), Walk-In Closet(s)
Heating Natural Gas
Cooling Central Air
Flooring Carpet, Luxury Vinyl
Fireplace false
Appliance Dishwasher, Disposal, Dryer, Gas Water Heater, Range, Range Hood, Refrigerator, Washer
Laundry In Garage
Exterior
Exterior Feature Sliding Doors
Parking Features Driveway, Garage Door Opener
Garage Spaces 2.0
Fence Wood
Community Features Street Lights
Utilities Available BB/HS Internet Available, Cable Available, Natural Gas Connected, Public, Underground Utilities
Roof Type Shingle
Porch Rear Porch, Screened
Attached Garage true
Garage true
Private Pool No
Building
Lot Description City Limits, Landscaped, Near Public Transit, Paved
Story 1
Entry Level One
Foundation Slab
Lot Size Range 0 to less than 1/4
Sewer Public Sewer
Water Public
Architectural Style Contemporary
Structure Type Frame
New Construction false
Schools
Elementary Schools C. W. Norton Elementary School-Al
Middle Schools Westwood Middle School-Al
High Schools Gainesville High School-Al
Others
Pets Allowed Yes
Senior Community No
Ownership Fee Simple
Monthly Total Fees $35
Membership Fee Required Required
Special Listing Condition None
Read Less
Want to know what your home might be worth? Contact us for a FREE valuation!

Our team is ready to help you sell your home for the highest possible price ASAP

© 2025 My Florida Regional MLS DBA Stellar MLS. All Rights Reserved.
Bought with RE/MAX PROFESSIONALS


